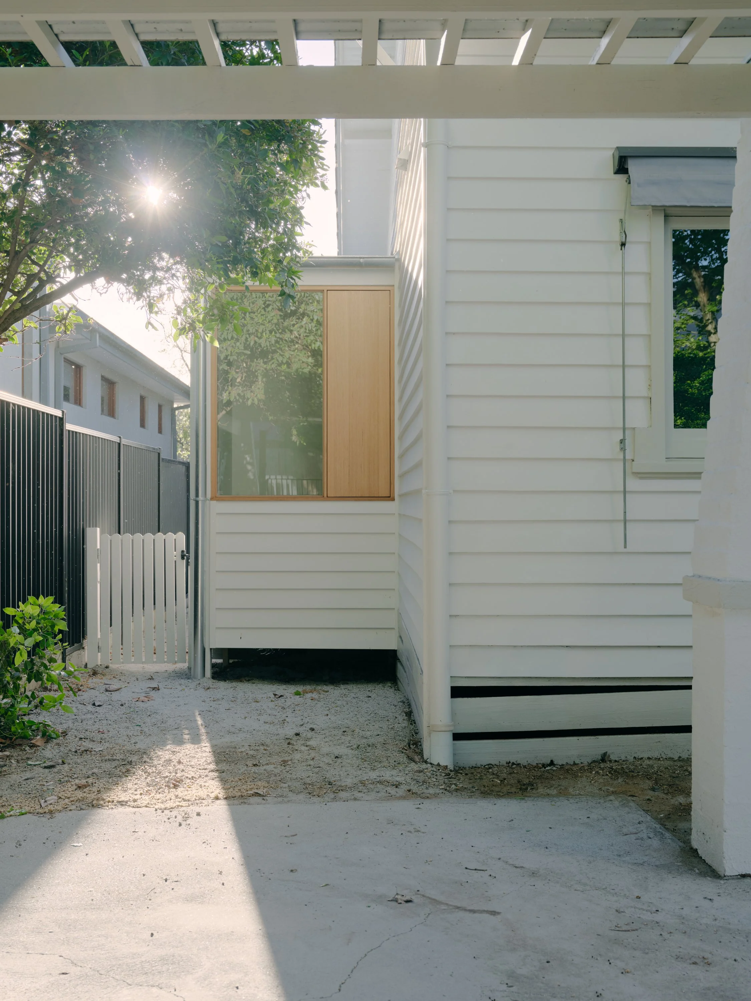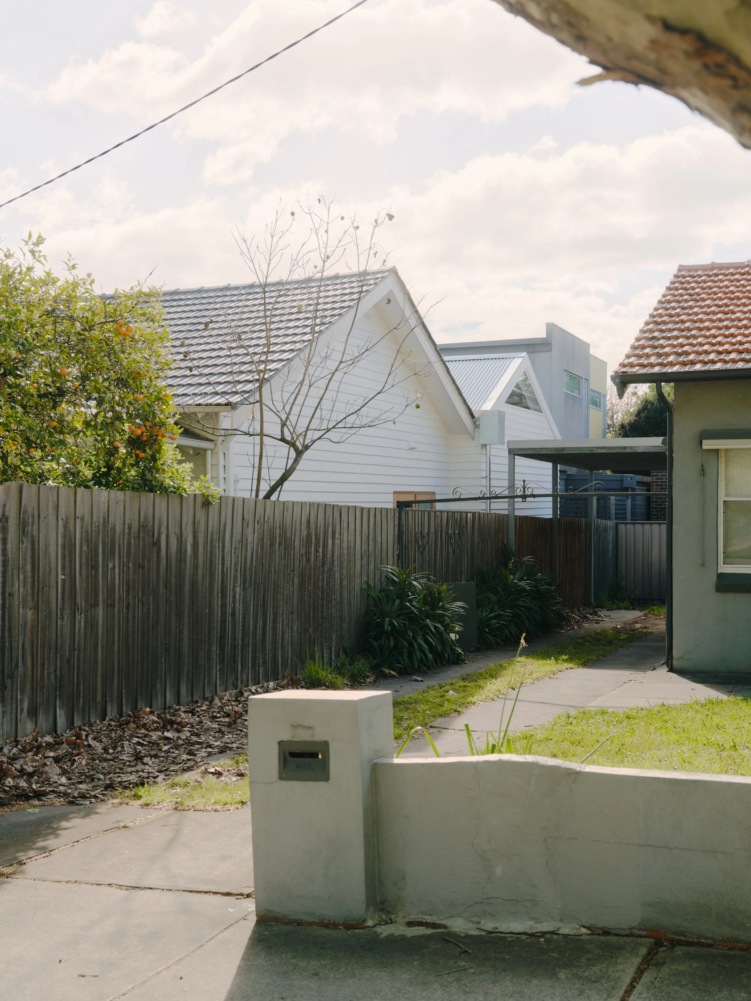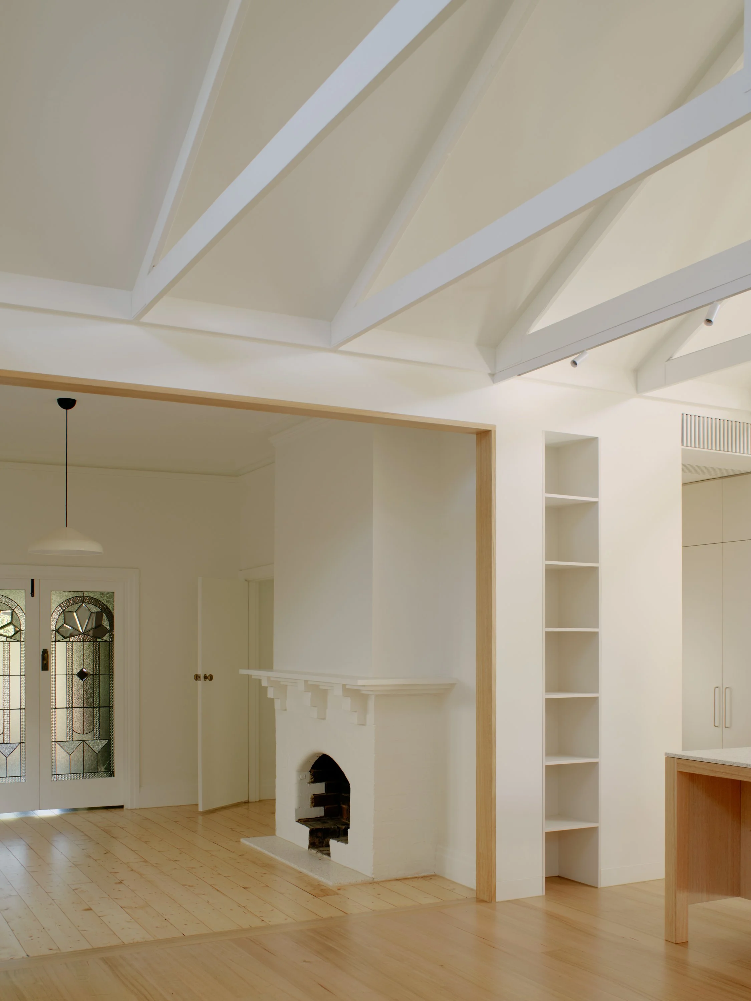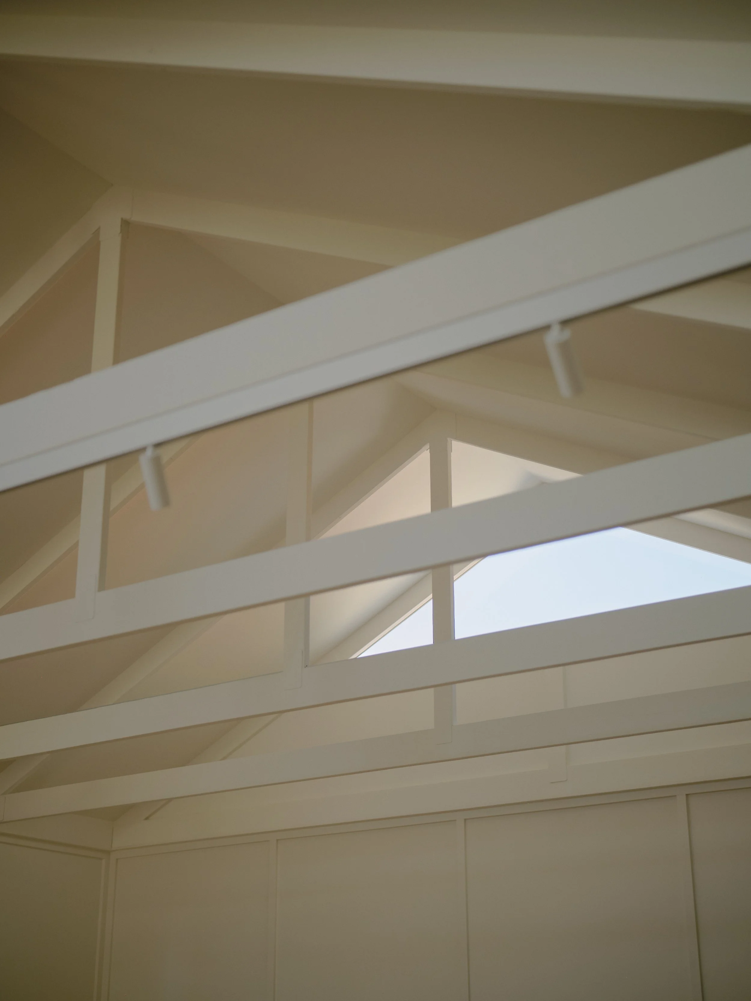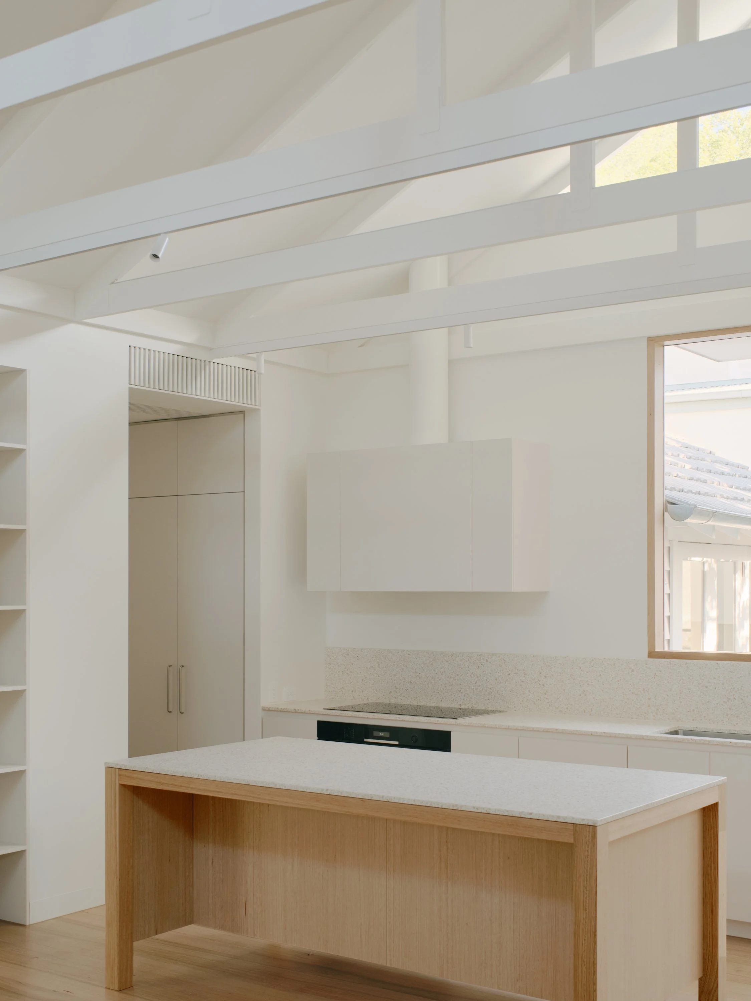House for Rollo
Wurundjeri Willam Country
builder: Cale Peters Constructions
photography: Tom Ross
BSA project team: Blair Smith, Jack Heatley, Yukari Yamaguchi
completed: 2025
In 2023, we were asked by a young couple to revitalise their home on a compact site in Alphington, Melbourne. After pricing a preliminary concept that involved slab construction and boundary walls, we developed a more economical timber-framed scheme, with setbacks and a gable roof.
There are two separate additions to the original Bungalow. In the new living room, a series of prefabricated pine trusses provide a sense of spatial generosity and rhythm. While the supply of these trusses represents only 1% of the total construction cost, their impact on occupant well-being and internal amenity is considerable.
The second, much smaller addition is for an ensuite and study – characterised by a timber vent panel and picture window with views to the street.
In procuring this family home, we set out to strike the right balance between affordability, restraint and delight.




