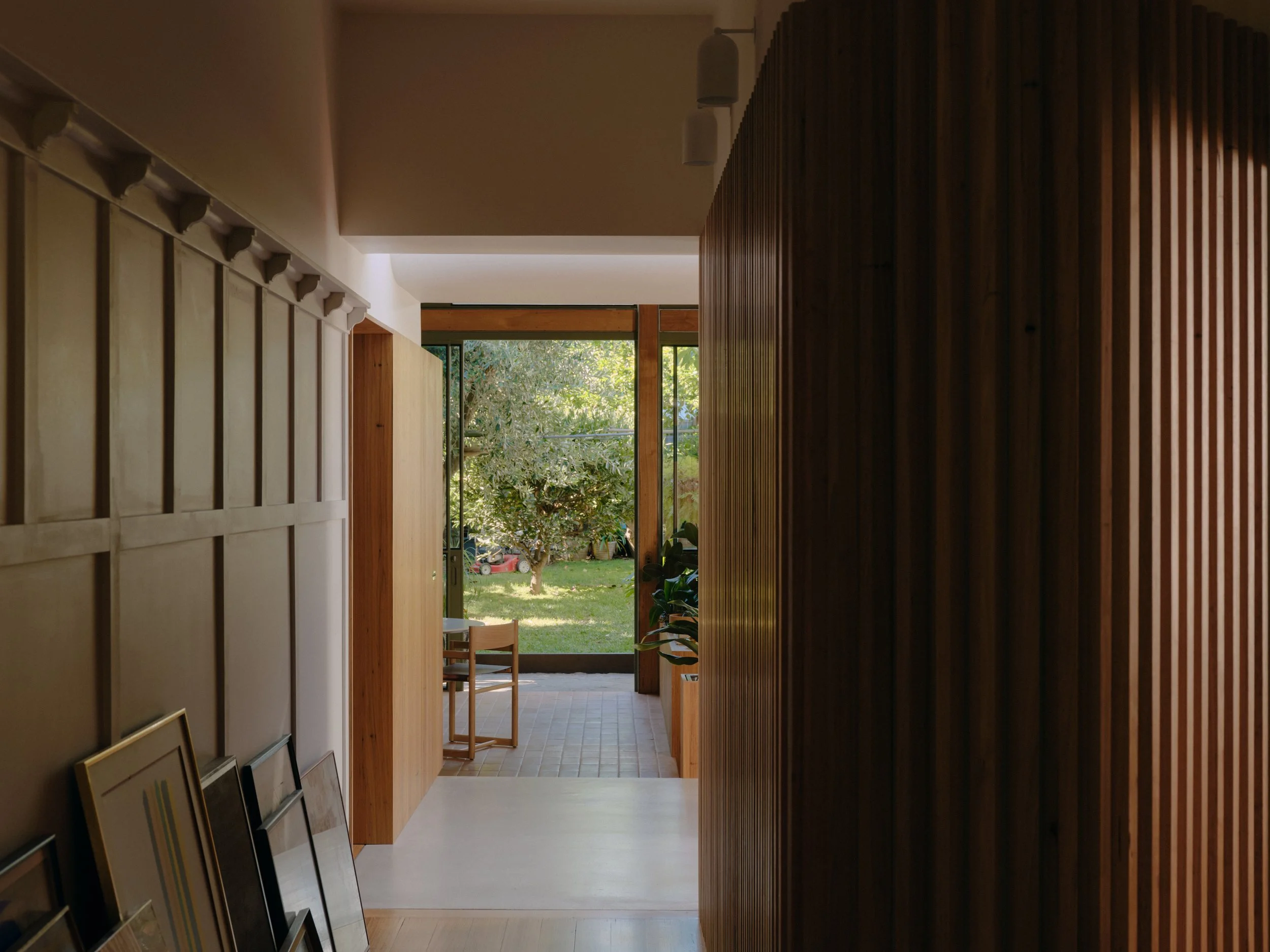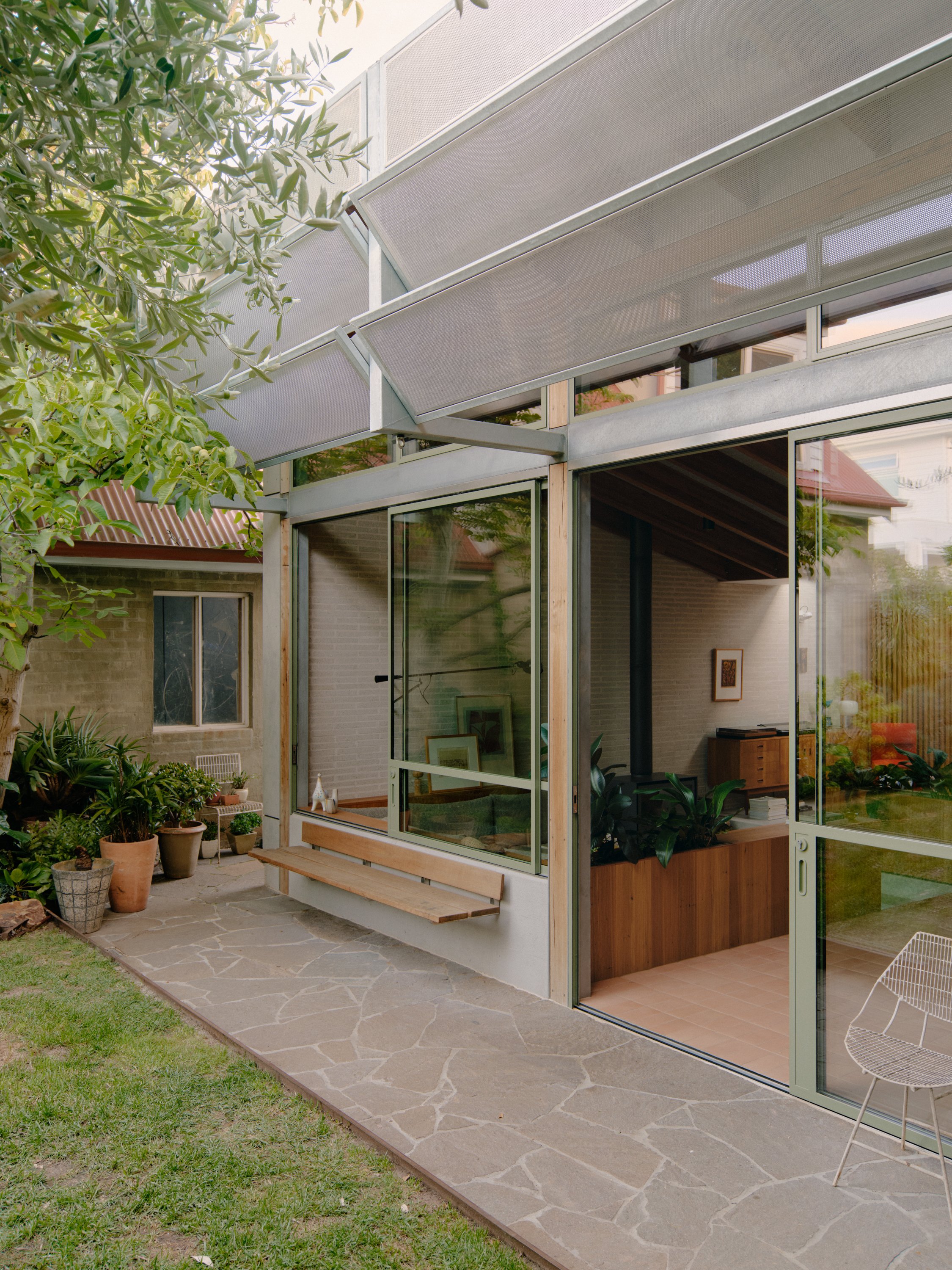Bob’s Bungalow
Wurundjeri Willam Country
builder: Mark Howland
photography: Tom Ross
styling: Jess Lillico
completed: 2023
2024 Victorian Architecture Awards - Bob’s Bungalow
Award for Residential Architecture (Alterations and Additions)
2024 National Architecture Awards- Bob’s Bungalow
Shortlisted for Residential Architecture (Alterations and Additions)
2024 Architeam Awards
Commendation for Residential Alterations & Additions - Up to $700k
2024 Victorian Architecture Awards - Bob’s Bungalow
Shortlisted for the EmAGN Project Award
2024 Houses Awards - Bob’s Bungalow
Shortlisted for House Alteration and Addition under 200m²
Houses - Issue 158
Bob’s Bungalow
2024
This addition to a Californian bungalow in Strathmore, Melbourne, is a response to countless conversations with two romantics in semi-retirement, accompanied by their rescue dogs, Archie, Buzz - and at one time the project’s namesake, the dearly departed Bob.
Project meetings typically involved sharing food, so this was conducive to extended, wide ranging discussions on subjects other than architecture; film, the veggie garden, collected artefacts, camping trips and the decades already lived within the house. These discussions and the idiosyncrasies of both individuals have now, somehow through osmosis, manifested into a space that evokes their personalities.
The original bungalow was built around 1930 and our clients had lived there in its mostly original configuration since 1980. An old lean-to structure with a warren-like layout was removed. The new addition was minimised to an area of only 66m², resulting in a 42m² increase in total floor area, now a total of 151m². Economising the building envelope was a key agenda in terms of; minimising embodied energy, reducing cost and the retention of an established edible garden.
A simple diagram for the new building envelope (a rectangular plan with a skillion roof) afforded a loose, playful approach to the spaces within. After a brief requesting separate rooms for dining, lounging, and cooking was tested and then discarded, an approach emerged that delineated spaces through other means. The interior of the addition was developed as a series of architectural elements that are intertwined with one another; the sunken lounge is bordered by planter-cabinets seemingly “grafted” onto intermediate concrete steps – these steps in turn become a fireplace hearth. Tall kitchen cabinets float over a concrete step to replace a traditional kicker. This large floating cabinet then folds into a small timber enclave with access to a bathroom and laundry. A curved skylight defines “the library”- a nook for records, books and magazines. Further to this theme, a terrazzo kitchen bench coasts past cabinetry below, playfully propped up by stainless steel legs.
Manually operated mesh louvres make up a dynamic north-facing eave that offers an additional band of solar access and heat gain in winter. The louvres work in concert with a tiled structural slab and reverse brick veneer walls – efficiently storing heat from the winter sun and giving the building envelope the inertia required to mitigate temperature fluctuations. The design and operation of the manually wound louvres was developed in collaboration with the owner-builder and an aeronautical engineer, Karl Schnell.
As a strategy for the future lifespan of the property there is talk of moving on with an early concept for the refurbishment of the garage into for a new self-contained dwelling. Bob’s Bungalow will continue to transform and evolve – there will always be something to do. As a space that compliments an authentically full life and decades of collected treasures, Bob’s Bungalow is unashamedly pastiche-like… a physical translation of an on-going collaboration and friendship.
Capturing the photography process at Bob’s. A video by Ben Moynihan
Jury Citation - Award for Residential Architecture - Houses (Alterations and Additions)
2024 Victorian Architecture Awards
Presentation to Jury members: Residential Architecture - Houses (Alterations and Additions)
2024 Victorian Architecture Awards

























